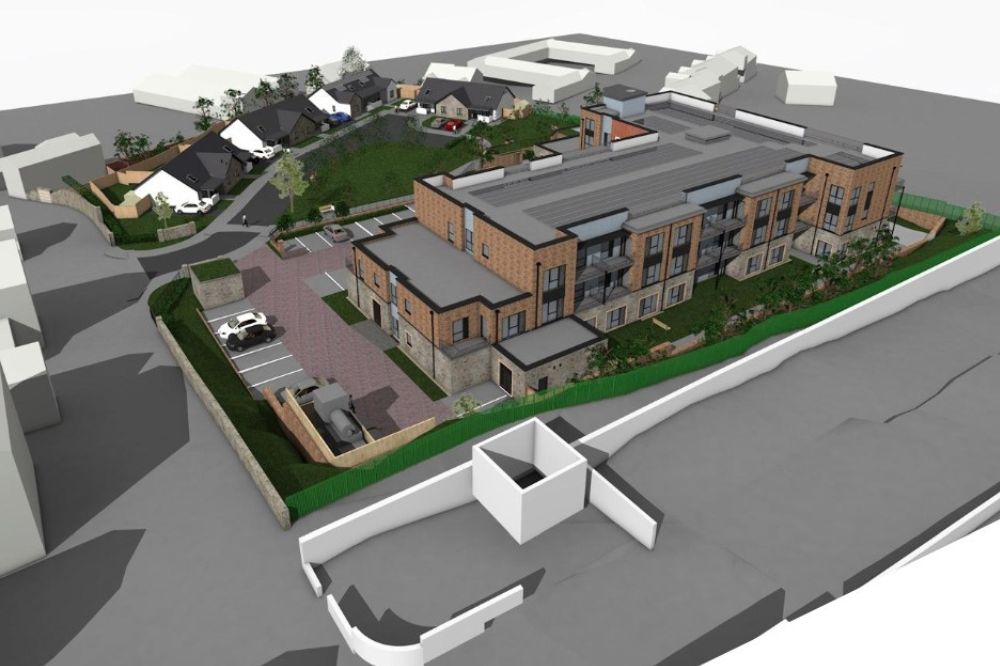Plans for new care facility for older people

Anthony Lewis – Local Democracy Reporter
A new care facility for older people with 25 apartments and 15 care beds is being planned.
An application has been submitted for the development of specialist residential accommodation on an empty parcel of brownfield land south of Darran Road in Mountain Ash.
The plan from Linc Cymru is for extra care apartments and care beds, associated facilities, “later living” bungalows, access, parking, landscaping and associated works.
It would include eight later living bungalows for the over 50s, along with residential dementia care and extra care accommodation made up of 25 extra care apartments and 15 care beds.
Linc Cymru is working with Rhondda Cynon Taf Council to increase the extra care housing provision across RCT as part of the council’s aim to modernise care accommodation for older people.
The planning statement submitted with the application said that the scheme ensures that a range of needs are provided for, and residents can move within the development as their needs change.
A central access point is provided from Darran Road, the care and extra care premises will occupy the western part of the site.
Care beds
The eight bungalows will be located to the east of the site and will be accessed by an internal road which is proposed to be adopted.
The care and extra care building will be three storeys high and have 15 care beds on the ground floor, 13 one-bed flats and one two-bed flat on the first floor and 10 one-bed flats and one two-bed flat on the second floor.
The care and extra care accommodation will also include a range of amenities to provide for the needs of the residents, staff and visitors including lounge and dining rooms, day room, hair salon, buggy store, sensory rooms, guest bedroom and staff offices and facilities.
Private garden space and outdoor seating areas will be provided for
residents around the building.
A total of 25 parking spaces will be provided for the care building, including two accessible parking bays, eight electric vehicle charging points and five dedicated visitor parking spaces with a minibus and ambulance space also being provided.
The planning statement said that a central area of public landscaping is provided between the bungalows and the care and extra care premises.
Footpaths run through the area and a pedestrian access point will be provided to the southern boundary linking in to existing public footpaths at Parc Gwernifor which the statement said will provide a more accessible route to
local shops and services given the steep gradients along Darran Road and potential mobility issues of future residents.
The site was formerly occupied by The Grand Pavillion along with other factory buildings, all of which have now been demolished.
The planning statement said there is little or no risk of river or tidal coastal flooding and that the site is not part of a conservation area, world heritage site, historic battlefield site or archaeological priority area with no scheduled monuments, listed buildings or locally listed buildings within the site.
Location
The planning statement said that the site is located in a suitable location for new residential development and that the principle of residential development
has been firmly established at the site.
It said: “The proposed development would make beneficial use of otherwise underutilised, brownfield land located in a highly sustainable location. It would also provide much needed specialist residential care accommodation for the local population.
“The proposed plans demonstrate that the site is capable of being developed in response to planning policy with no detriment to the character of the site or the surrounding area, and that the amount of development proposed is appropriate.
“It will result in an attractive scheme, which delivers a high-quality development which relates positively to the neighbouring dwellings.”
It also said that the site is currently subject to contamination and the proposed remediation strategy includes the need to remove an underground fuel tank and clean cap the site with 600mm of topsoil, which will require the removal of the majority of the low-value on site vegetation.
It said that appropriate mitigation and enhancement will be provided, which will deliver a positive biodiversity outcome for the site.
It also said that the creation and management of a range of grassland, scrub/trees and rain gardens will provide a variety of features across the site with species specific provision for nesting birds and roosting bats.
Support our Nation today
For the price of a cup of coffee a month you can help us create an independent, not-for-profit, national news service for the people of Wales, by the people of Wales.






