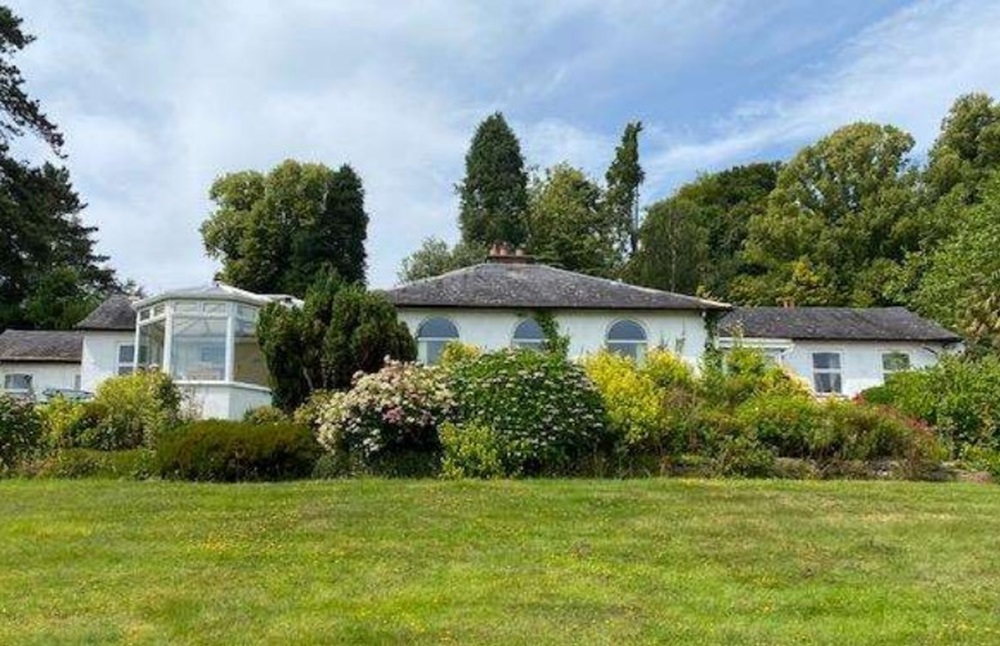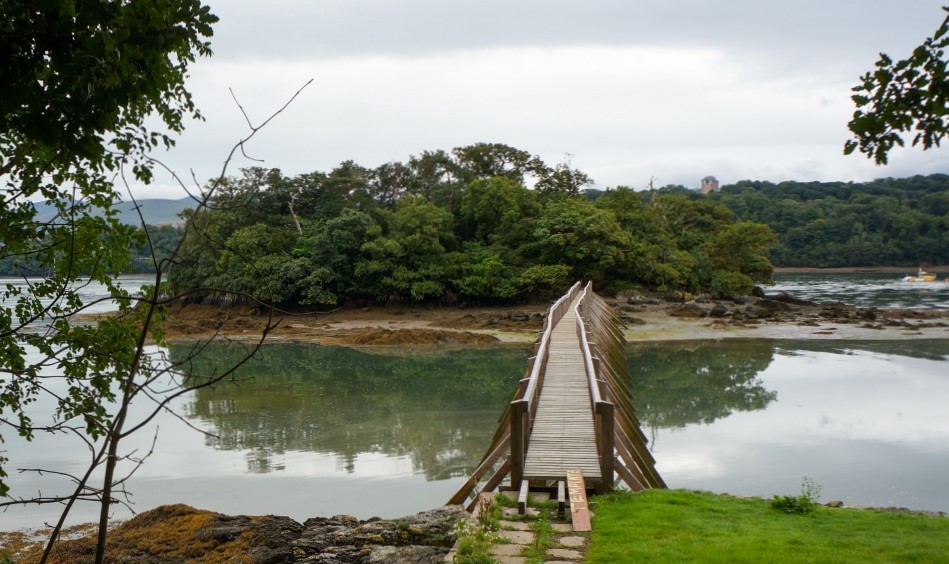£2 million house with its own island set for demolition

Dale Spridgeon, local democracy reporter
Plans to demolish a once luxurious home in an area dubbed “millionaires’ row” have been approved.
Anglesey planners have agreed that the 1930s single-storey home ‘Ynys Y Big,’ located on the shore of the Menai Strait can be knocked down and replaced with a two-storey property.
The large detached home, on a 1.62 hectare site, is located adjacent to the A545 in Glyn Garth, on the seaward side of Beaumaris Road, between Menai Bridge and Beaumaris.
In an idyllic location, it has its own island linked by a wooden walkway. According to some property websites the property is worth just under £2m.

It is set within an Area of Outstanding Natural Beauty with large grounds sloping down to the water.
The proposal, submitted by Geraint and Paula Jewson, called for the demolition of the home and erection of a new house and garage.
‘Poor state’
Speaking at a meeting of the council’s planning committee on October 2, agent Rhys Davies told the meeting the existing house was in “a truly poor state”.
Two previous applications were refused in 2019 and 2021, and this third application included a revised design for a new house, with additional information supplied.
“It’s now a much smaller, traditional house,” he said.
The application had been called in by local members Councillors Carwyn Jones and Alun Roberts.
Mr Davies said their objections likely “referred to the previous application,” adding that “the plans had been discussed with neighbours”.
“The footprint of the new house has been ‘moved back’ on the site,” he said.
It was now “mainly on the current footprint of the existing dwelling” and gave “no visual impact to the neighbours”.
Renovation
He added: “The house is in a poor state of repair and not in a suitable state for renovation.”
Replacement was considered the most “sustainable long-term solution”.
The new home would be of “a high standard,” and well screened by trees.
Cllr Alun Roberts accepted that the proposed dwelling was smaller, but noted there were still “local concerns”.
It would be nearer the Menai Strait, with a 12% increase in the footprint of the building, he said.
“The proposed dwelling will be prominent compared to the current property and more visible, especially to the neighbouring properties and those living in Gwynedd, across the Menai Straits,” he said.
Challenging
The site was within an AONB area which was “challenging” and “needed to be considered”.
Whilst accepting that the design was of a high quality, he referred to the officer’s report which noted damp, the possibility of asbestos and problems with the roof.
He questioned whether the officer had “investigated the information” concerning the alleged deterioration of the property, asking “has it been checked?” This would “alleviate” some of the local concerns, he said.
Planning manager Rhys Jones said the matter had taken five years of discussions, and “considerable compromise”.
“I feel what is in front of us today is acceptable in terms of quality location design,” he said.
In terms of being brought close to the Menai Strait, he said the house was “not that much closer” and the building had only been “turned slightly”.
The visual impact was “not much more” than the existing building.
Regarding the condition of the house, he said: “Officers don’t have the expertise to go through structural reports, this was undertaken by an independent and qualified person.”
“We have gone with that,” he said, adding: “We all saw the building during the site visit.”
The property was “likely to need extensive modernisation,” he said. There was “excessive dampness throughout the building”.
This was likely due because the damp-proof course had failed or had been absent, and asbestos was “likely present”.
There was also “some differential movement” between the conservatory and porch and “considerable” groundwork/drainage work was required externally.
Roof timbers were “performing sufficiently but would not meet current structural requirements”.
Cost comparisons had been reviewed by the Authority’s Valuation Officer which “demonstrated that the repair of the existing building
would not be economically viable, ” he said.
“It’s clear that work needed to bring the property to an acceptable standard are significant,” he said.
“It is therefore accepted that the renovation and retention of the existing building is not economically feasible, replacement is the only appropriate and sustainable solution.”
Cllr Jeff Evans said the application looked “reasonable, of a high quality design” and had been independently viewed by a chartered surveyor.
Cllr Neville Evans felt, from outside “the building looked like a healthy building, but we didn’t go inside”.
The planning manager noted there had been an offer from the agent for councillors to go inside, but due to health and safety, it was not taken up.
In a vote, the committee unanimously approved the application.
Support our Nation today
For the price of a cup of coffee a month you can help us create an independent, not-for-profit, national news service for the people of Wales, by the people of Wales.




