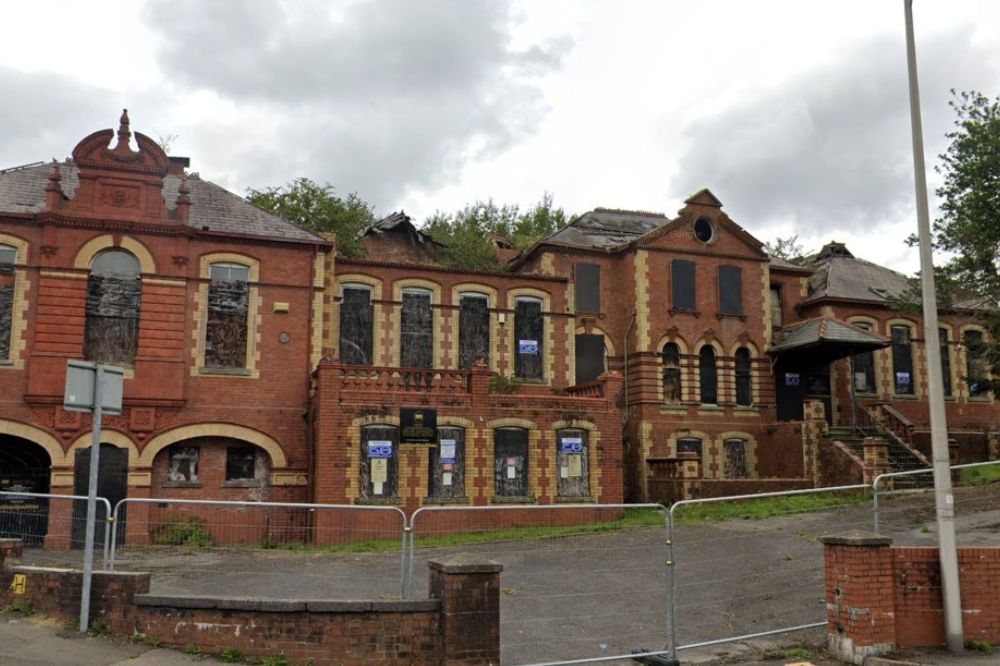Former hospital left derelict for decades to be transformed into flats

Anthony Lewis – Local Democracy Reporter
A former hospital which has been empty for decades will be turned into 30 flats after councillors approved plans despite concerns over parking.
The development of the former Merthyr Tydfil General Hospital on High Street was approved by the council’s planning committee on Wednesday (February 28).
The plans involve the demolition of the rear section of the building, renovation of the retained front portion and construction of a three-storey extension to the rear.
Extension
There will be 30 one and two-bed flats. The front of the building will be renovated into six flats and the remaining flats will be in the extension.
The extension will have an overall rectangular shape with all flats being outward facing.
To the front of the building, six parking spaces will be provided, with a pedestrian footpath and grassed garden area.
The planning report said the extension will have a smaller footprint than the existing building, allowing for additional garden space to be created and to allow additional levels of separation from the adjacent residential properties.
As the application involves demolition and the site is within the conservation area, an application seeking conservation area consent has been submitted and is being considered.
At the planning committee meeting held in January, it was decided to defer the application so a site visit could take place.
Since then, four more responses have been received from members of the public raising concerns about parking and the impact of the development.
There were seven responses to the initial public consultation raising objections.
Conservation
In terms of design and impact on the conservation area, officers said the proposal was considered to be acceptable for the site and context.
They said the number of residential units exceeded the allocation within the local development plan but explained the additional units were required in order to make the scheme viable and the former planning consents were not implemented with viability being cited as a major contributing factor.
In relation to car parking, officers said there was not the opportunity for more space to be provided within the site and the trees on site were afforded an element of protection due to their location in the conservation area.
Planning officers said in their report it would “provide a viable future for a land mark building within the town and provide much needed housing in a sustainable location on brownfield/previously developed land”.
Councillor Clive Jones said he has lobbied for 20 years for the site to be developed and it has been empty for 22 years.
He said residents have had to put up with anti-social behaviour in that time.
Cllr Jones said: “All we want is for this site to be developed.”
Parking
But he added that the fact 30 flats are proposed means there’s a problem of where all of the cars are to be parked.
He said the six spaces are “totally inadequate” and said he hopes they can have mores.
Cllr Jones said until they get public transport which is available at all times, is frequent, reliable and cheap, people will want to have cars.
He said he and Councillor Lisa Minett-Vokes are “deeply disappointed” there are 30 units, which will mean there are more people looking to find spaces.
Support our Nation today
For the price of a cup of coffee a month you can help us create an independent, not-for-profit, national news service for the people of Wales, by the people of Wales.






How about social housing