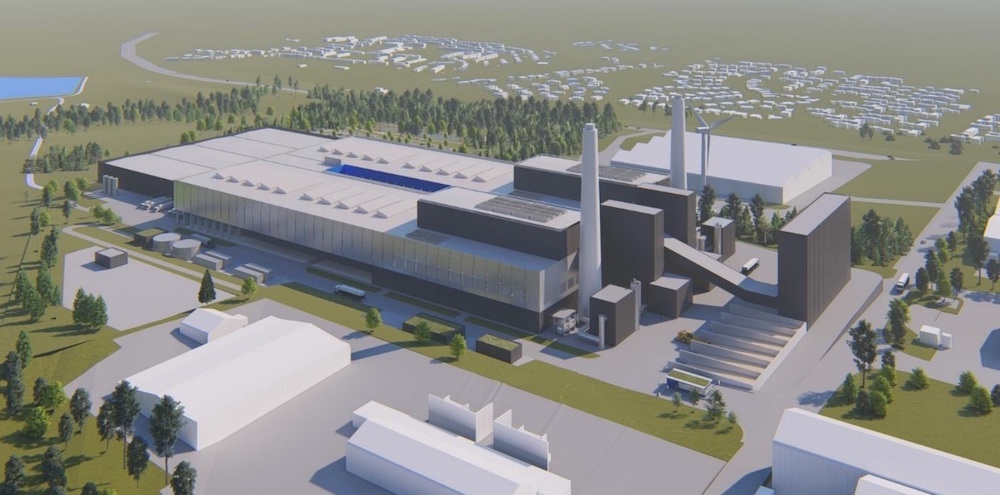Proposals for new glass-making factory lodged with council

Elgan Hearn, local democracy reporter
New plans for a glass-making factory have been lodged with council planners.
Proposals for the new factory near Ebbw Vale include a number of changes to the original planning permission that was granted by Blaenau Gwent Council to Turkish firm CiNER Glass Ltd in June 2022.
Last year it was expected that the £390 million project would create around 600 highly skilled jobs at the site, with up to 500 more jobs created during the building process.
Amendments
CiNER want to change some of the “approved parameters” to the scale, height, layout, appearance, access, and landscape of the proposal. The company also want to remove a condition which relates to Great Crested Newts as they believe they have provided “sufficient details” on this topic.
Planning agents, Arup said: “In March 2023, we were instructed to undertake a design review seeking to deliver operational efficiencies associated with the approved development.
“This considered the built-in resilience for future flexibility of the approved scheme which attributed to a large overall footprint and height of the buildings, as well as recent market trends and amplified build costs associated with the facility.
“This application is made to regularise these proposed changes and ensure the efficient build out of the approved facility.”
Arup stated that the proposed amendments are necessary to ensure the “delivery” of the factory which is of “strategic national importance” to glass production in the UK. This is as it is expected to create jobs and will reduce the carbon footprint and transport costs for glass bottle production.
Changes to the factory appearance which will allow the facility to blend in better with the landscape are also part of the new scheme.
Among the proposed changes are the main roof of the process building to be lowered from 28 metres to 23 metres, and the roof of the furnace to be lowered from 35 metres to 23 metres.
A 12 metre furnace ‘pop-up’ building is proposed to be included above the furnace area on the southern elevation, while the warehouse building will be changed from automated to manual, with the overall height falling from 28 metres to 12.5 metres.
The “incoming material yard” will be reduced from 10,800 square metres to 5,800 square metres and the number of “cullet bunkers” will drop from eight to six.
Arup have stated that this would “free up space” at the site which would allow the main process to move west by around 27 metres. The utilities building is proposed to become part of the main process building and this will be moved away by 20 metres from the northern boundary and 24 metres from the southern boundary.
The width of each process line is also proposed to be reduced by approximately from 64 meters to 57 metres, whilst the loading yard would be reduced from 6,600 square metres to 2,300 square metres.
Provision for 389 parking spaces will stay the same, but the location of the car park is set to be moved to the south of the site.
Anyone with comments on the proposal should email [email protected] or write to the Planning Team, General Offices, Steelworks Road, Ebbw Vale NP23 6DN by November 13.
Support our Nation today
For the price of a cup of coffee a month you can help us create an independent, not-for-profit, national news service for the people of Wales, by the people of Wales.







This company will get massive grants etc for this excellent project. Plenty of room here in North Wakes but far less grants.