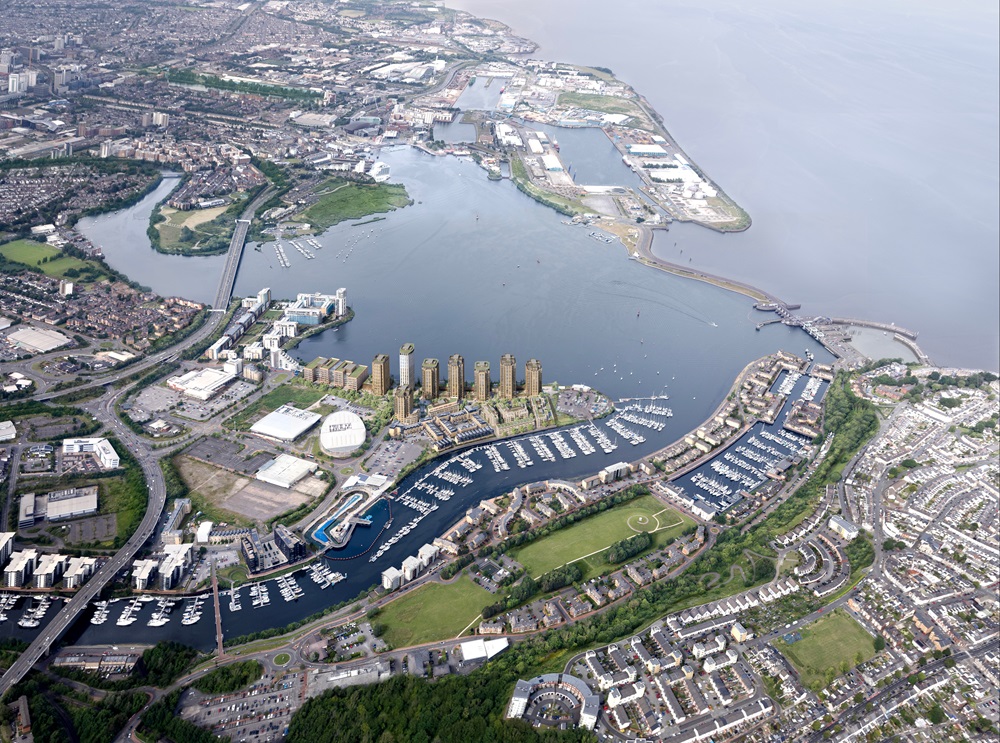New images reveal details of massive regeneration scheme on derelict land

Ted Peskett, local democracy reporter
New images have been published showing what a huge housing and regeneration scheme proposed for Grangetown could look like.
The publication of the images come as Cardiff Peninsula Consortium announced that they have submitted an outline planning application for their masterplan which proposes the construction of 1,000 homes on derelict land around the International Sports Village.
On top of this, the masterplan proposes a luxury hotel, cafes, shops, restaurants, offices, public gardens and a market square along a new high street and bayside promenade.
New computer generated images of the proposed masterplan show what the square and public gardens could look like if the scheme is given the go ahead.
Another image shows what the Cardiff Peninsula development could look like from above.
A Cardiff Peninsula Consortium spokesperson said: “We want to create a thriving place to live, work, relax and visit – a real community that makes the most of the spectacular location, as well as a place for visitors to the sports facilities to enjoy.
“As well as new workspaces and homes overlooking the water, the new public spaces and gardens will host seasonal markets, community events, and play areas for children.
“We want this to be a great place to walk around and spend time, so it is an asset for everyone in Cardiff and Wales.”
Innovation hub
The masterplan proposes an innovation hub and business quarter, with co-working office space.
In terms of transport, the plan proposes car parking for residents and visitors as well as a water taxi connecting Cardiff Peninsula to Cardiff Bay.
If Cardiff Council approves the outline masterplan, the scheme will be brought forward in six phases.
Plans for the first phase of the development, which is a proposal for 77 senior living apartments, were submitted to Cardiff Council last month.
The development, planned to be built on the Cardiff International Swimming Pool car park, will comprise of 47 one-bedroom apartments and 30 two-bedroom apartments if approved.
There will also be 40 parking spaces, cycle parking and communal spaces like a garden with space to grow plants.
Planning applications for the other phases will be submitted in the coming years.
In the meantime, temporary leisure uses are proposed for the area, including a food market and padel tennis courts.
Support our Nation today
For the price of a cup of coffee a month you can help us create an independent, not-for-profit, national news service for the people of Wales, by the people of Wales.






Launch version 3.
Hopefully relaunch 3 fills the remaining wasteland, but it still’s a long walk across a windy noisy bridge to the Bay, and the city is a taxi when there everyone wants to be within walking distance.
Cogan station is only a short walk.
and the new Penarth Hub station! (hopefully)
I hope the new high rise housing will have proper cladding on the outside this time.
Even when close by Victoria Wharf apartments were being built, long before Grenfell. I could see having timber cladding and timber balconies stacked one on top on other for 15 floors was crazy.