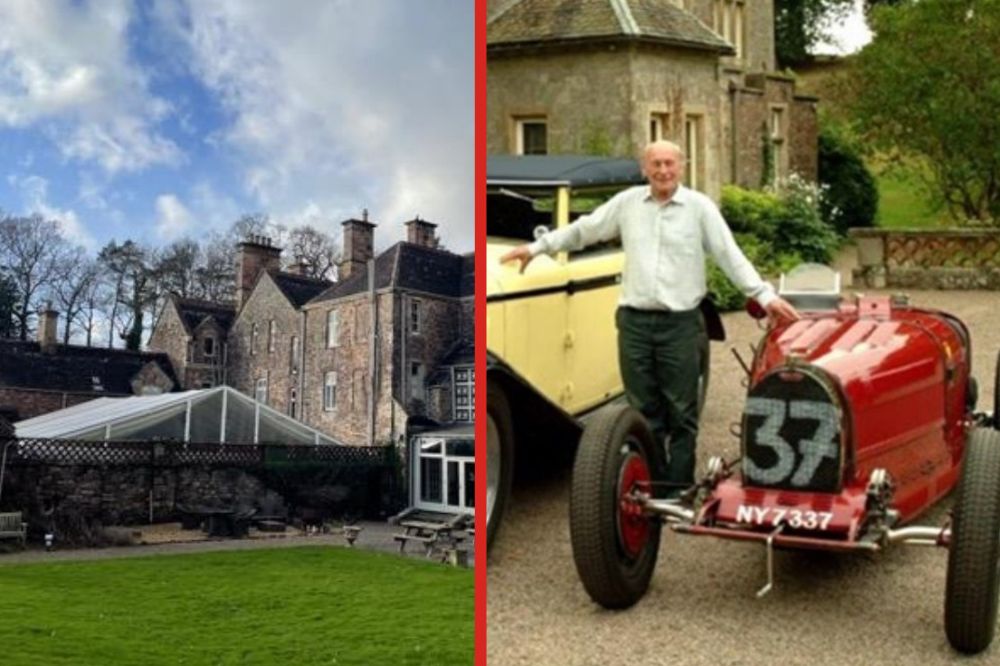Pavilion style building to replace marquee at grade II-listed former home of Lord Raglan

Twm Owen – Local democracy reporter
A pavilion style building will replace a “cold” marquee for weddings at the grade II-listed former home of the late Lord Raglan.
Cefn Tilla Court and its estate remain in private hands after being sold, reportedly for above the £1.65 million guide price, in June 2015 following the late Lord Raglan, FitzRoy John Somerset’s death, aged 82, in January 2010.
The Fifth Baron Raglan was involved in numerous local charities and was a renowned collector of vintage racing cars, including his own Bugatti and hosted charity events at his family home, at Llandenny, near Usk, where, in 1646, the treaty was signed to end the 10-week siege of Raglan Castle by Parliamentarians during the English Civil War.
Shooting
The house, that was remodelled in the 19th century, has become well-established as a venue for weddings, corporate events, a filming location as well as holiday accommodation, mini-break clay pigeon shooting and private functions.
Weddings had been hosted in a marquee, on the western courtyard, but Monmouthshire County Council’s planning committee was told it is considered “unsatisfactory” as it is unsuitable during inclement weather and its susceptibility to wear and tear and damage.
Grassland
Several Conservative members of the planning committee said they had been at an event in the marquee which was cold.
Mitchell Troy and Trellech councillor Jayne McKenna said: “The existing marquee, it is cold in there and not fit for purpose. I can vouch for that having been there for an event.”
Committee chair, Caerwent member Phil Murphy, added “so can I” while Abergavenny Pen-y-Fal councillor Maureen Powell said: “I had to go and get my coat and put it on.”
The standalone building will be built on area of informal grassland 45 metres to the south east of main house with a ridge height about 6.4m above ground level, and designed to appear “subservient” to the main house with bricks to match existing walls. The flat metal roof is intended to resemble the character of a walled garden.
Approval
Provision of a new building for weddings that aren’t associated with an existing hotel however isn’t one of the exceptions that allow new buildings in the countryside, which is why planning officer Phil Thomas said the application, which was recommended for approval, had to be advertised as a departure from the council’s agreed development plan.
Chepstow Labour member Sue Riley said she was pleased the application, which also included additional parking/turning and landscaping works, would allo the year round use for weddings and would “result in proper, permanent jobs rather than just seasonal.”
Cllr Powell said: “It’s a lovely spot with lovely service done very well and something a bit special.”
The planning department said “considerable amendments” had been made to meet the concerns of the heritage officer, including simplifying the frontage of the building and removing a proposed central atrium, and the commercial operation contributes to the maintenance of the listed building.
Support our Nation today
For the price of a cup of coffee a month you can help us create an independent, not-for-profit, national news service for the people of Wales, by the people of Wales.






In a 17th or 19th century style ?