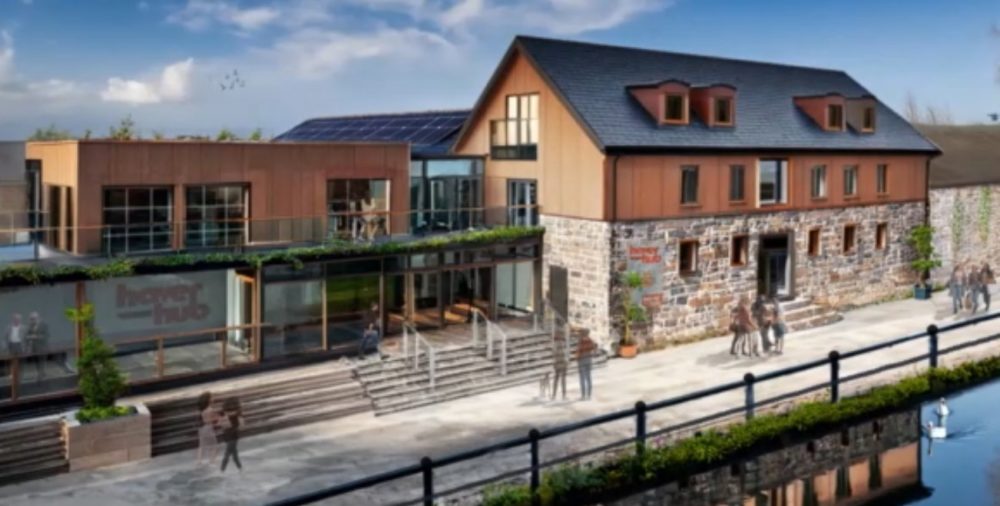Refurbishment planned for quayside building in conservation area

Bruce Sinclair Local Democracy Reporter
A scheme to refurbish a quayside building in a conservation area, along with works to an existing community hub has been backed by county planners.
The application, by Gitti Coats, for the refurbishment and extension of Haverfordwest’s Quayside Building to form multi-functional community spaces, along with an extension to the bar building to create a first-floor terrace at Quay Street was recommended for conditional approval at the November 5 meeting of Pembrokeshire County Council’s planning committee.
Report
A report for planners said: “The application site comprises of two existing buildings and associated outdoor area located within the Quayside area of Haverfordwest.
“One of the buildings is known as the Quayside Building, which fronts the quayside and is currently vacant. The second building, which currently addresses Quay Street to the west, is known as the ‘Haverhub’ community hub.”

The Grade-II-listed Haverhub building, is a former post office, described as “a finely designed neoGeorgian Post Office in Bath stone,” built in 1934-6 for the General Post Office (GPO), and “is an example of the high quality neo-Georgian post offices of the inter-war period”.
A report for planners said the Quayside building would increase in height from approximately 7.9 metres to 11.7 metres with the creation of a second floor and accommodation within the roof space, the ground floor utilised for space in connection with a performance space within the Haverhub building.
To the first floor would be a multi-function room, which would also connect to a proposed bar area and associated first floor terrace which includes outdoor seating. The second floor of the Quayside building would include a second multi-function and meeting room.
The main Haverhub building would be extended to provide a gallery and entrance lobby. The existing bar and kitchen would also be extended.
Change of use
The Haverhub building was granted a change of use to a community hub in 2018, with the use and building benefiting from a ground floor internal outdoor courtyard area, which is located below the proposed first floor terrace.
The report said that, as there is already an outside space for the community hub to utilise “the addition of the first-floor seating area would not create a significantly greater impact in terms of noise generation or impact on amenity than the existing outdoor area to the ground floor”.
Speaking at the November 5 meeting, Gitti Coates said Haverhub had spent the last eight years “recognising the real value of abandoned buildings,” with “a desire to see something positive happening for the town”.
She said the “iconic” quayside building had been purchased with “a significant contribution from Pembrokeshire County Council’s Enhancing Pembrokeshire fund”.
Committee chair Cllr Simon Hancock, who moved approval, described the scheme as “marvellous,” saying it would be “a distinct improvement” to the area, with Haverhub “doing the most remarkable job in trying to regenerate the town”.
Cllr Mark Carter said: “A wonderful scheme, something the town is going to be proud of.”
The application was unanimously approved by members.
Support our Nation today
For the price of a cup of coffee a month you can help us create an independent, not-for-profit, national news service for the people of Wales, by the people of Wales.





